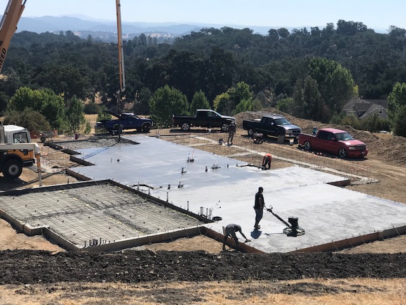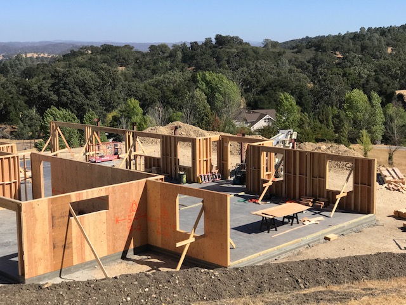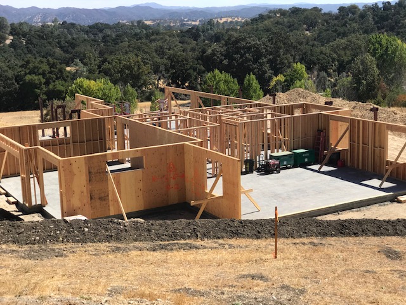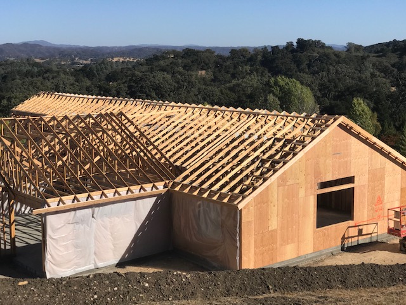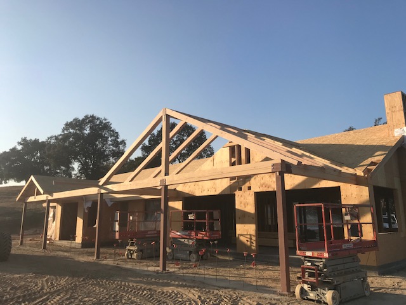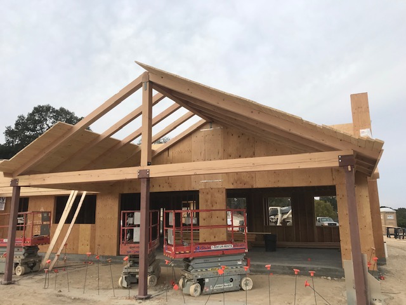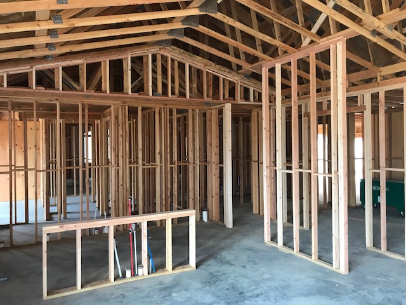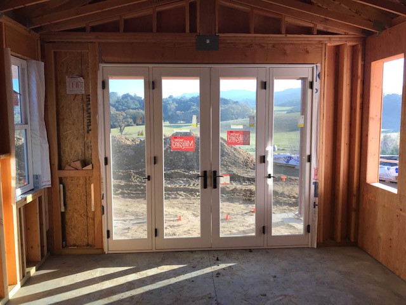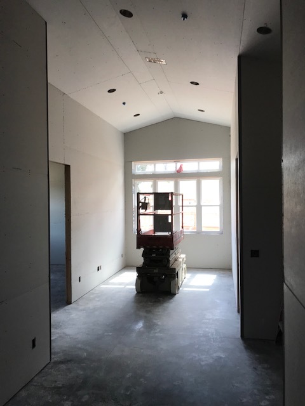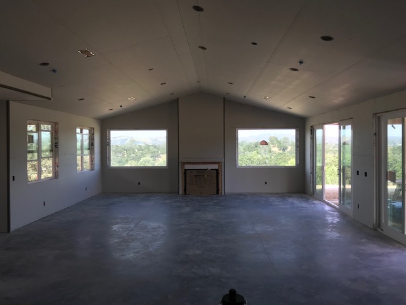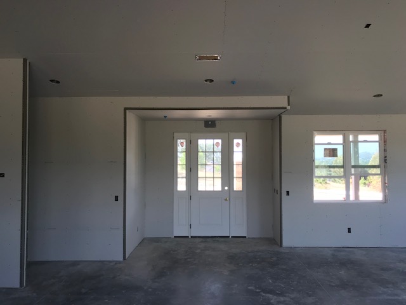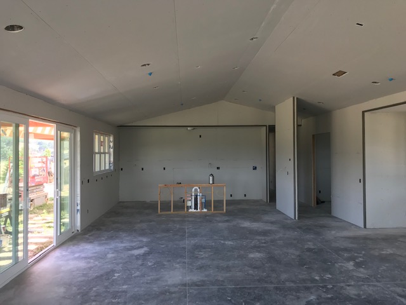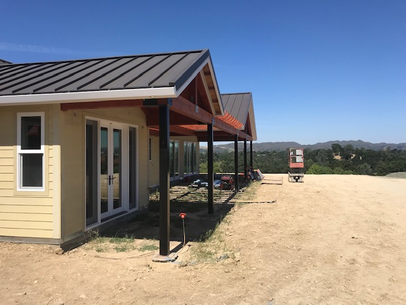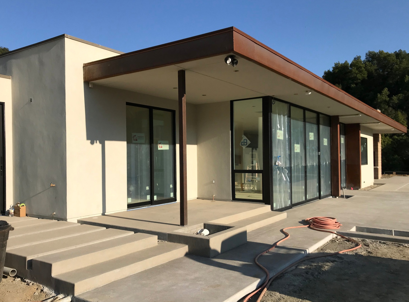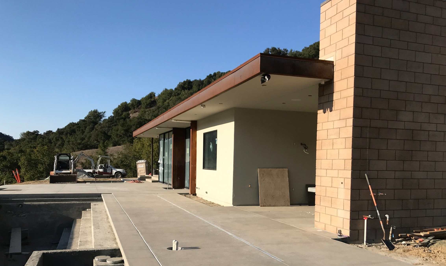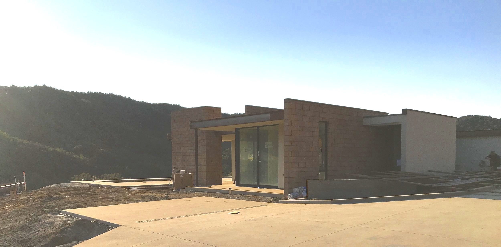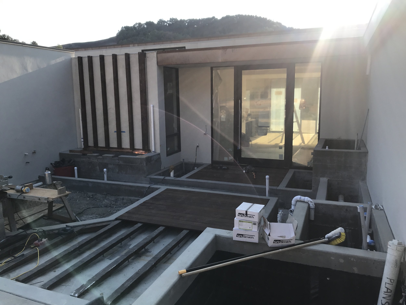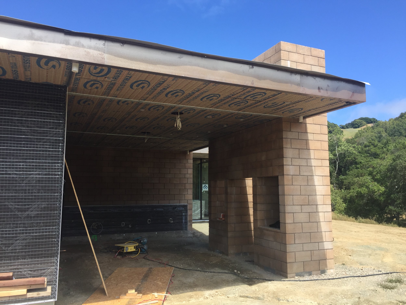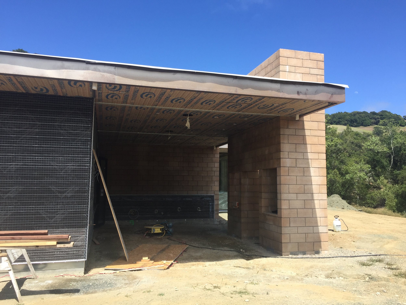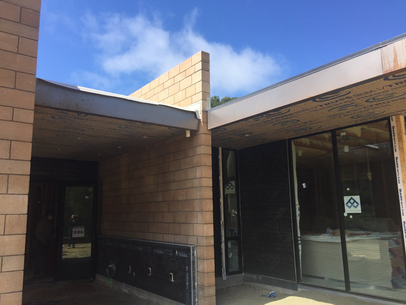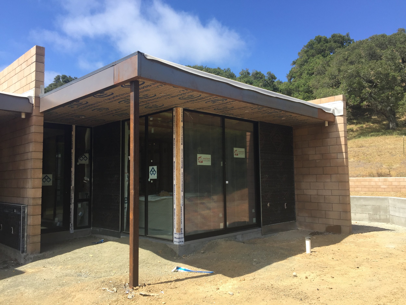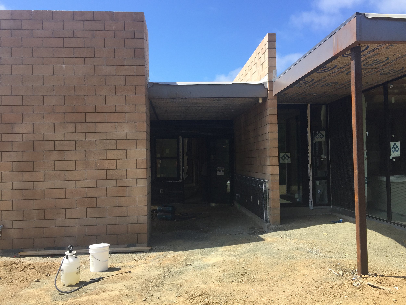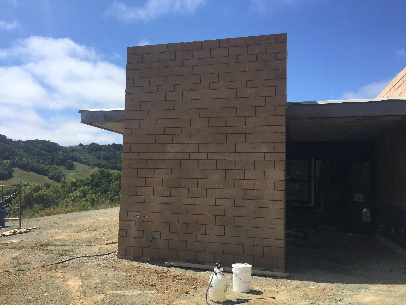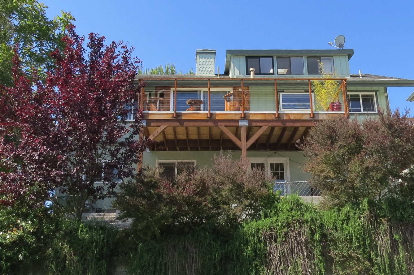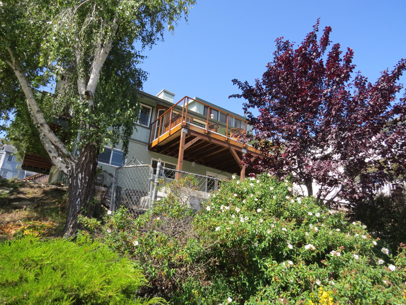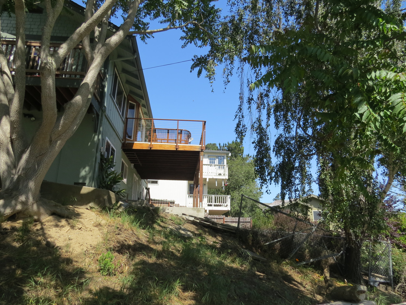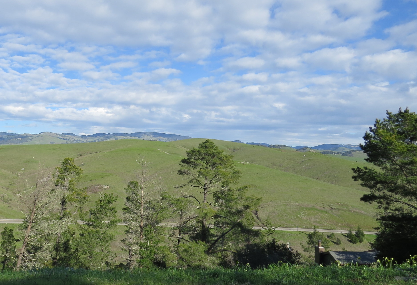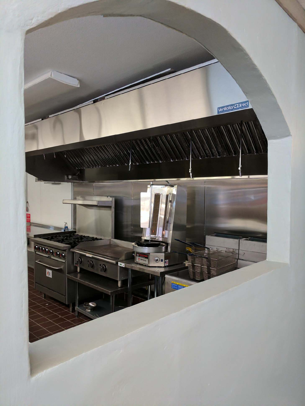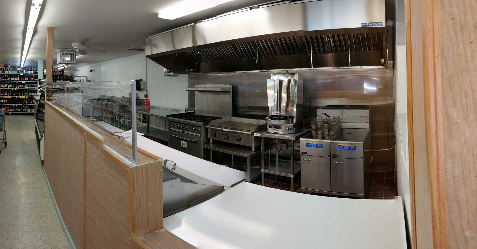Awarded by Community of Over 40 Million Monthly Users, Annual BOH Badge Highlights Home Remodeling & Design Professionals with Top Ratings and Most Popular Home Designs
Atascadero, California, January 31, 2019 – Jade Architecture of Atascadero has won “Best in Customer Service” on Houzz®, the leading platform for home renovation and design. The innovative architecture firm was chosen by the more than 40 million monthly unique users that comprise the Houzz community from among more than 2.1 million active home building, remodeling and design industry professionals.
The Best Of Houzz badge is awarded annually, in three categories: Design, Customer Service and Photography. Design awards honor professionals whose work was the most popular among the Houzz community. Customer Service honors are based on several factors, including a pro's overall rating on Houzz and client reviews submitted in 2018. Architecture and interior design photographers whose images were most popular are recognized with the Photography award.
A “Best Of Houzz 2019” badge will appear on winners’ profiles as a sign of their commitment to excellence. These badges help homeowners identify popular and top-rated home professionals in every metro area on Houzz.
"Best of Houzz is a true badge of honor as it is awarded by our community of homeowners, those who are hiring design, remodeling and other home improvement professionals for their projects,” said Liza Hausman, vice president of Industry Marketing for Houzz. “We are excited to celebrate the 2019 winners chosen by our community as their favorites for home design and customer experience, and to highlight those winners on the Houzz website and app."
Follow Jade Architecture on Houzz


















