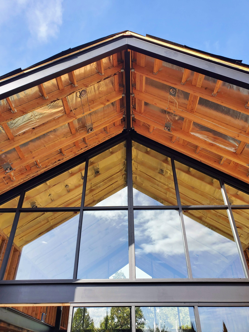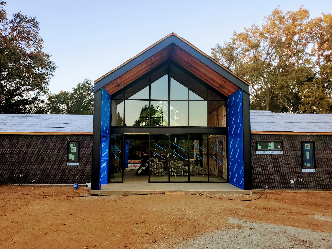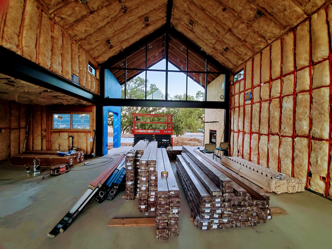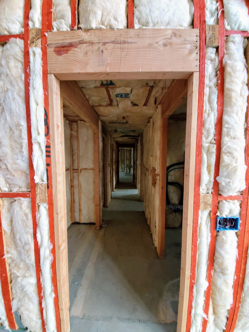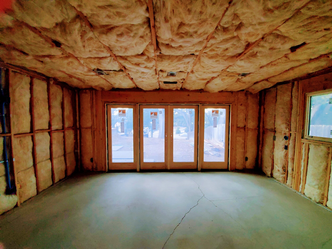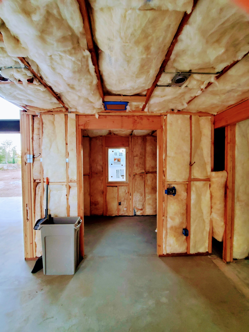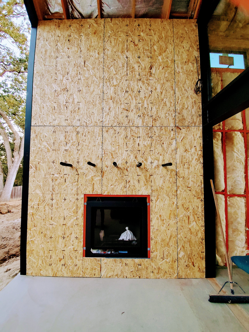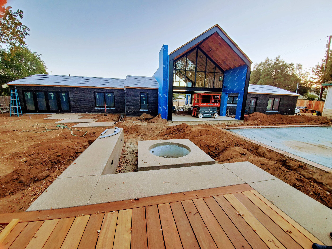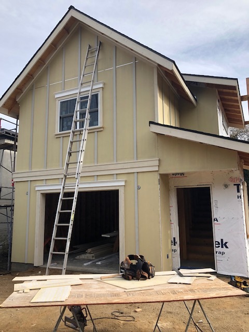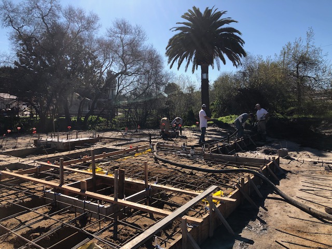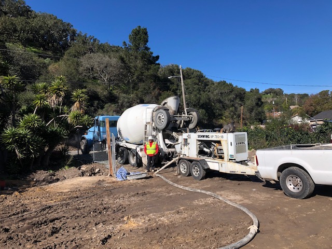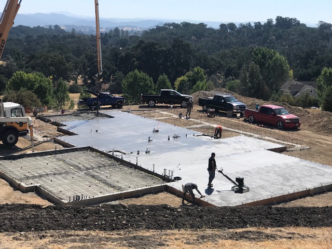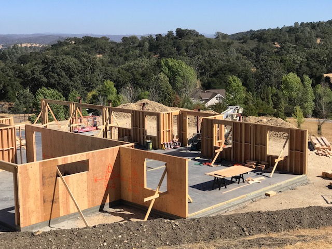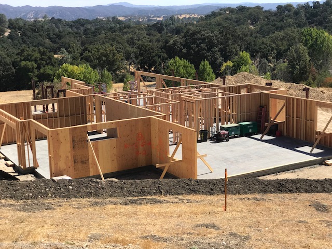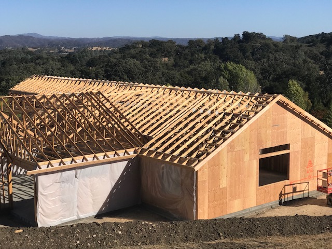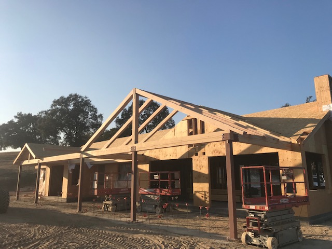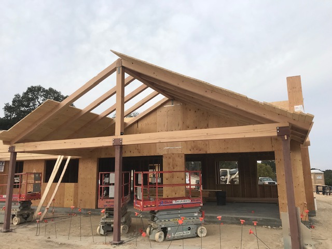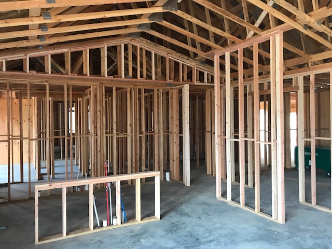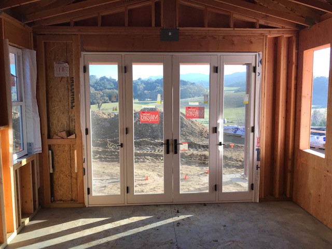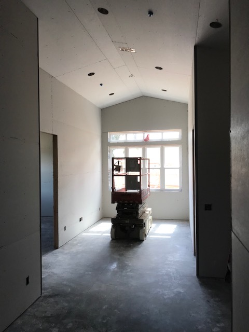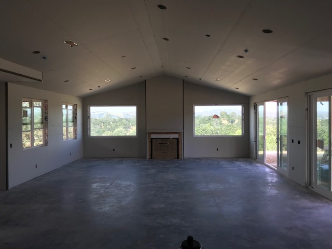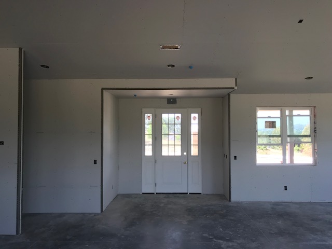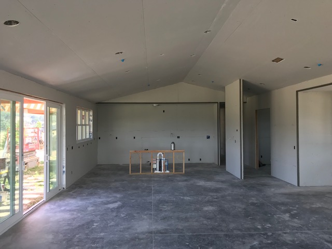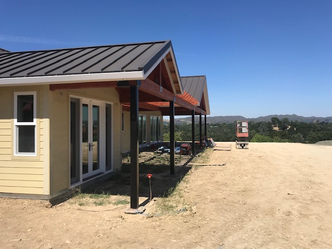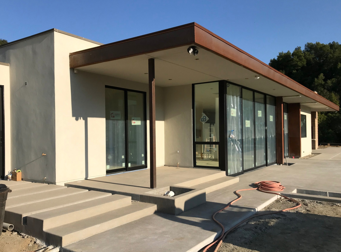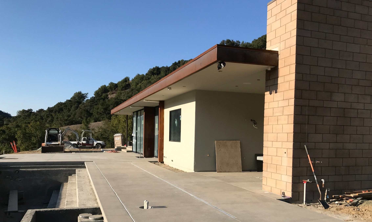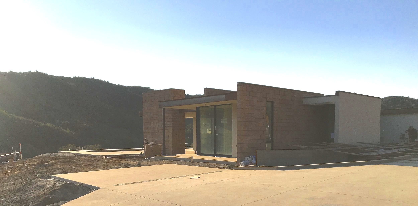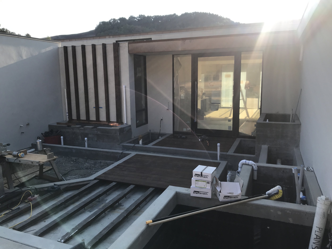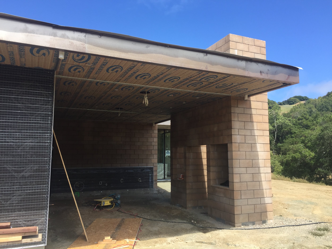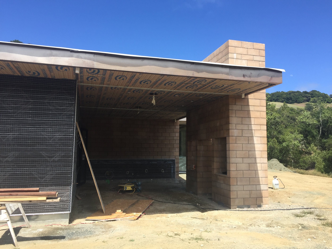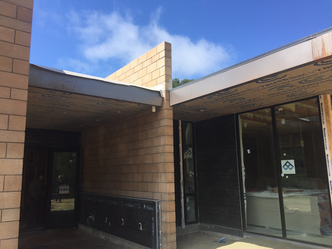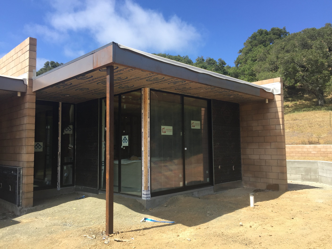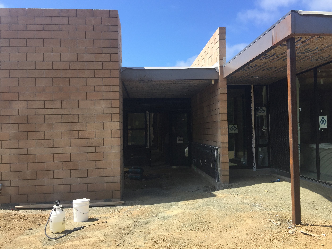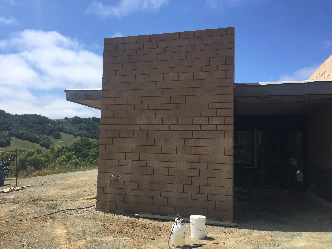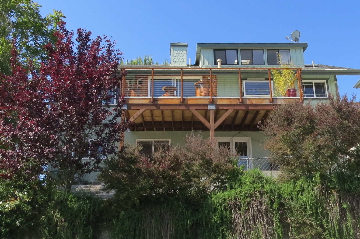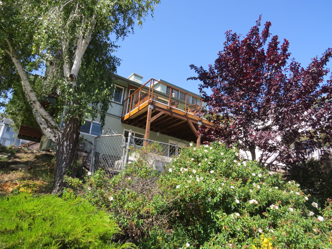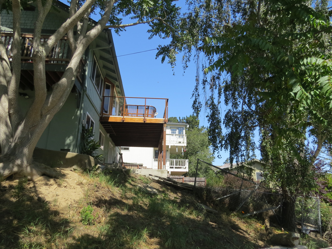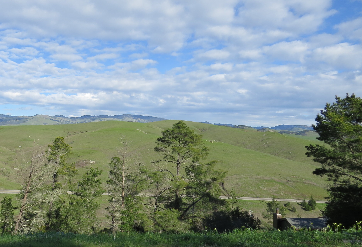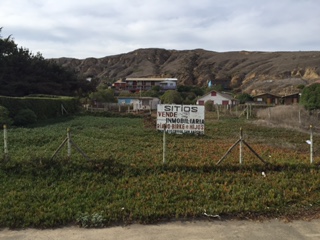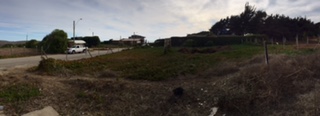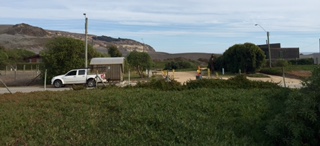One of the funnest aspects of architecture is how truly unique each project really is. Take for example this custom home designed for a client with a passion for windsurfing.
When imagining a beachfront residence, it is common to focus on the ocean views. The experience of sitting in ones home, while watching the seasons change as the sun sets at an ever changing latitude, is without a doubt, universally delightful. Delightful, yet passive. This beachfront residence was designed to transform this passive experience into one of action. By capturing the essence of its location with precisely framed views, this building not only inspires, it also facilitates this action. In particular that of the owner's passion of windsurfing.
This residence was designed with a very unique set of parameters, focusing in on the Clients passion for windsurfing. While the coastal Chili lot was chosen for its proximity to the Client’s favorite surf spot, the house was designed to enhance that connection, both visually and functionally.
The views
The obvious first task was to orient the building on the lot in such a way as to focus as much of the living space as possible toward the desired view. This includes the orientation of the building, but also drove the overall shape and interior layout of the space. The overall shape quickly formed into that of a long linear building allowing the interior layout to have essentially all of the main living spaces along the “front” of the building, toward the views, and circulation spaces running along the “back” of the building. All living spacesare located on the second level and the location and height of the windows on the west facing walls were placed to achieve a height high enough to see across the intermediary dunes, for visual access to breaking waves beyond.
