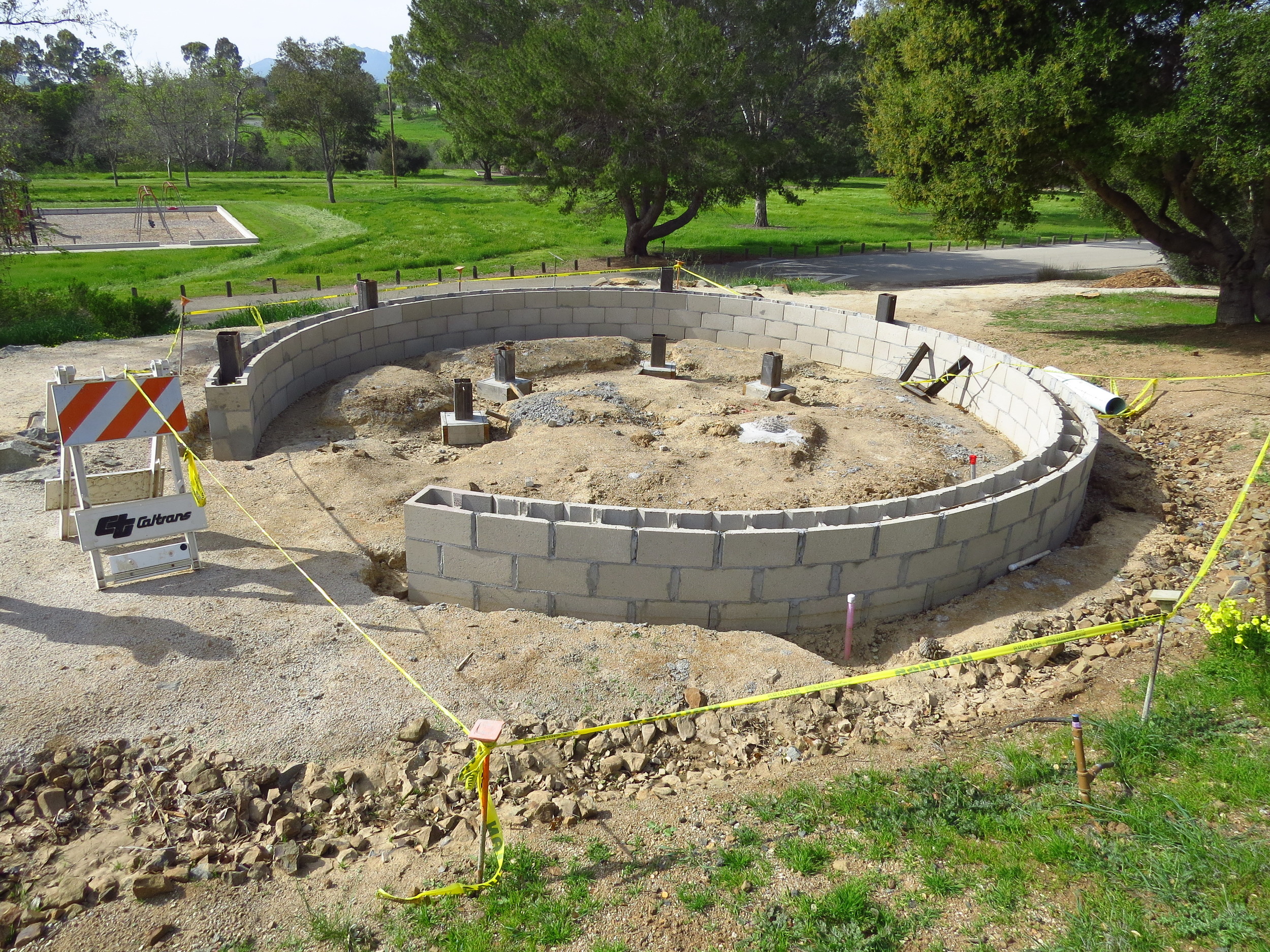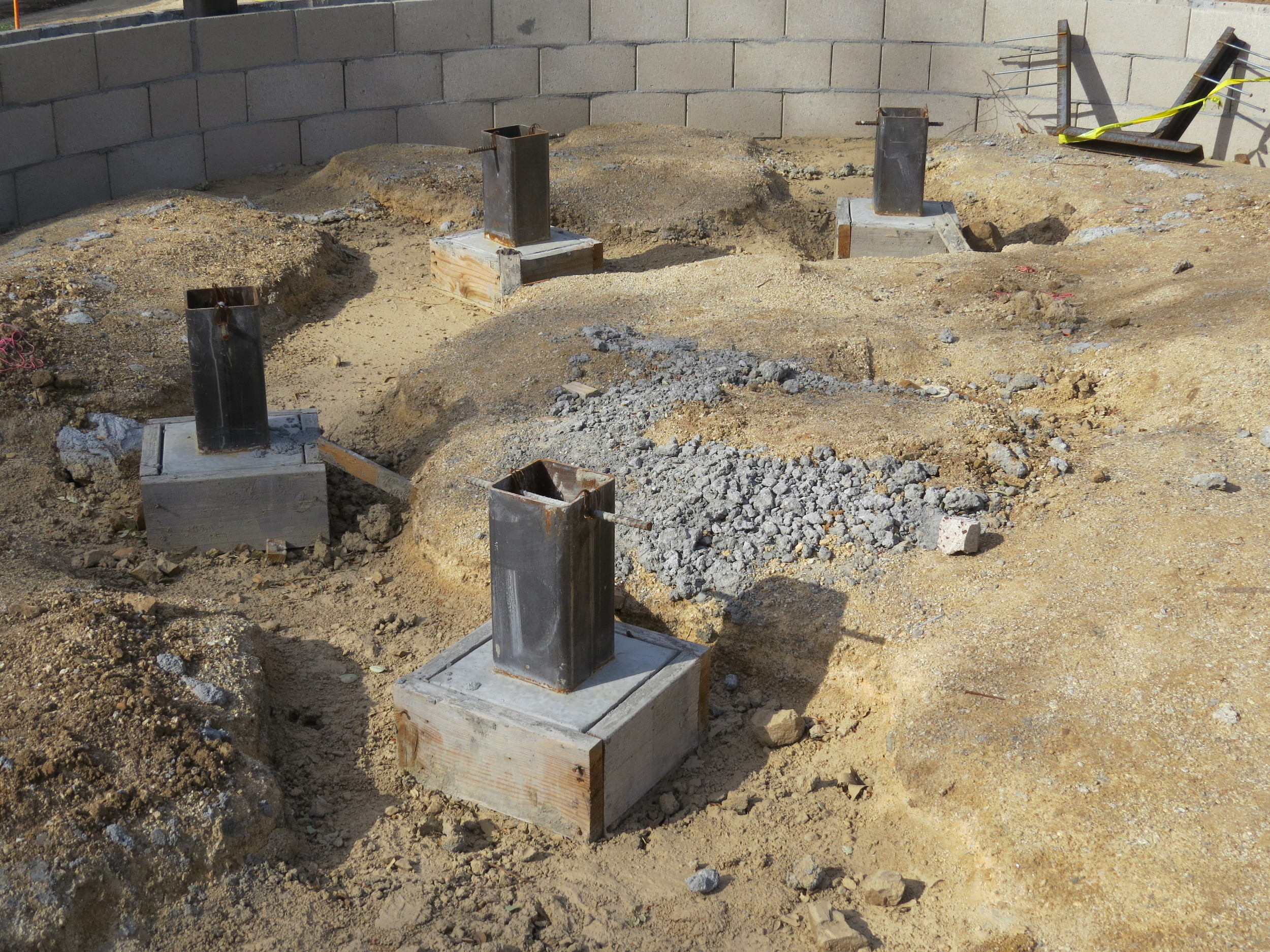Completed new residence in San Luis Obiso, CA designed by architect Alison Edwards, NCARB
Creekside Residence | Under Construction
We are excited to see progress photos of a new Victorian residence and guesthouse in Arroyo Grande, CA. The guesthouse is being wrapped and siding put on. Also, take a look at the specialized foundation for the residence which will be built alongside the guesthouse.
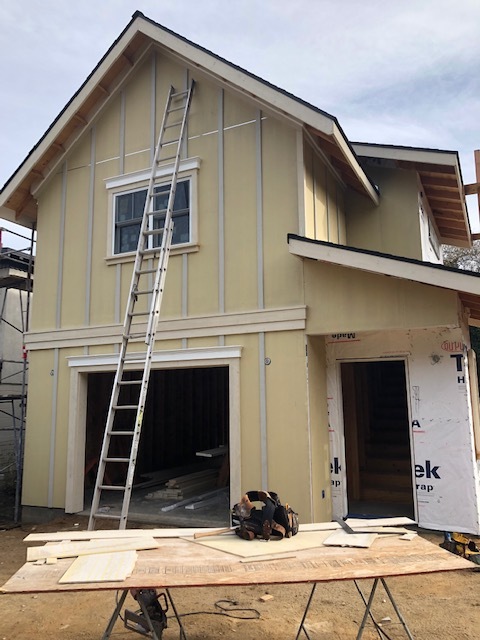


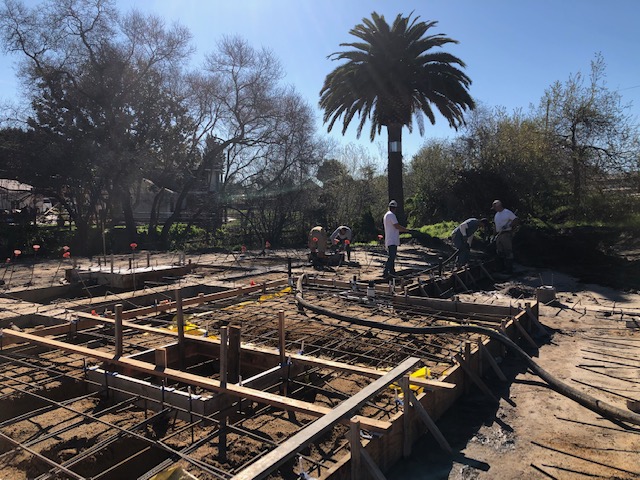
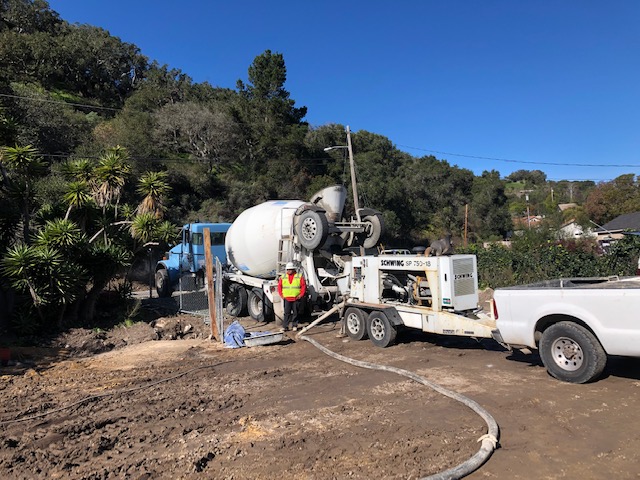

Country Ranch Residence | Under Construction
We are excited to see another custom residence take shape in Atascadero, CA. Take a look at the progress from foundation to finish work, in the slideshow below.



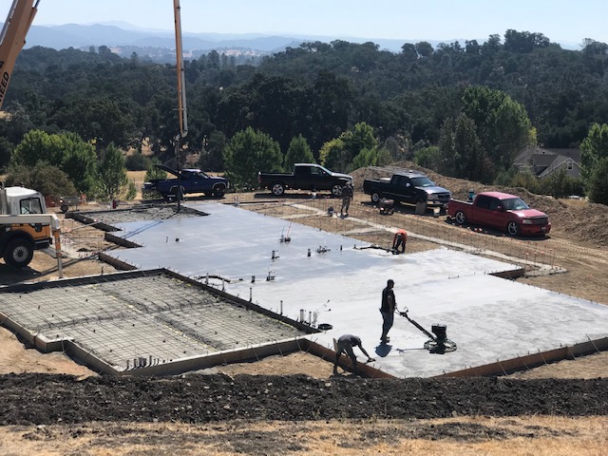
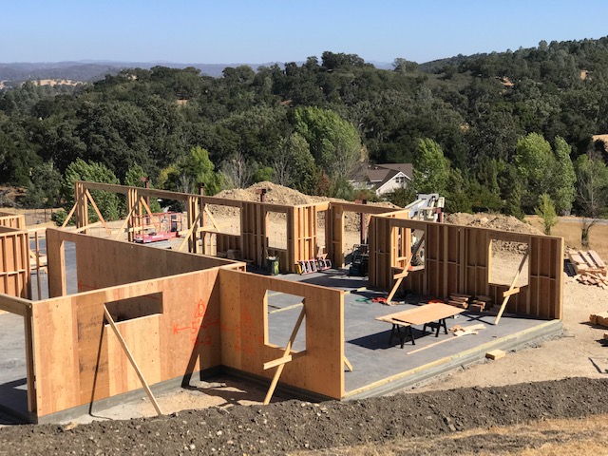
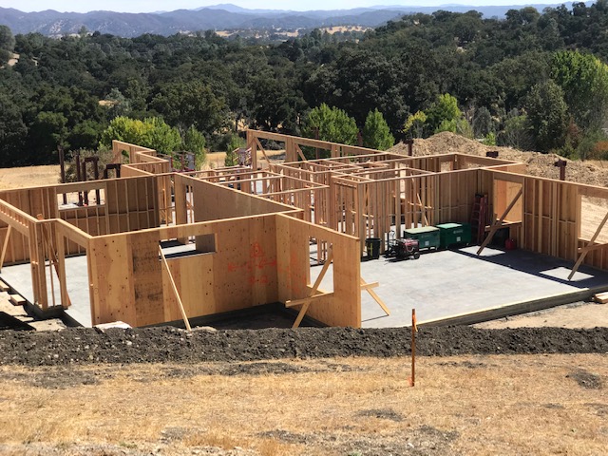

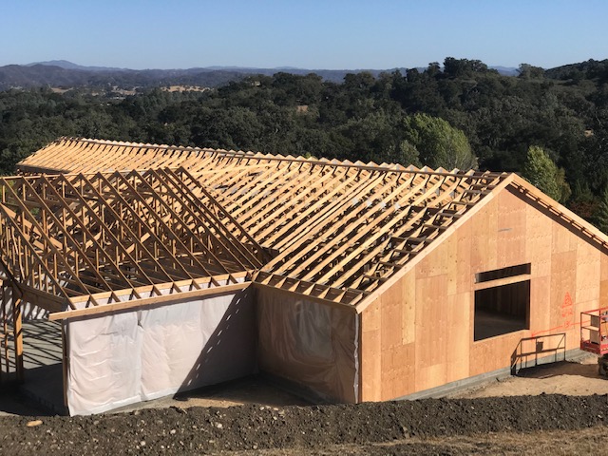



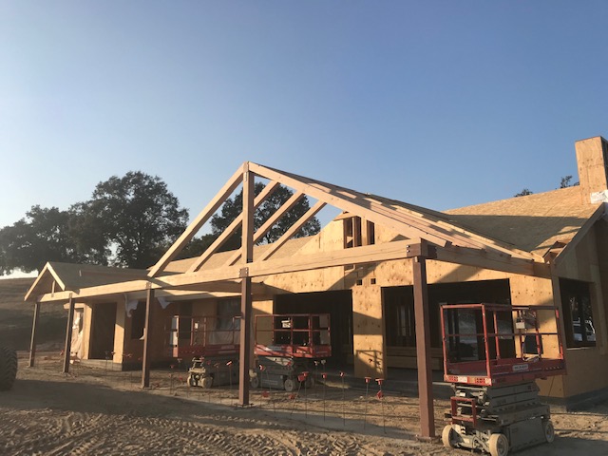
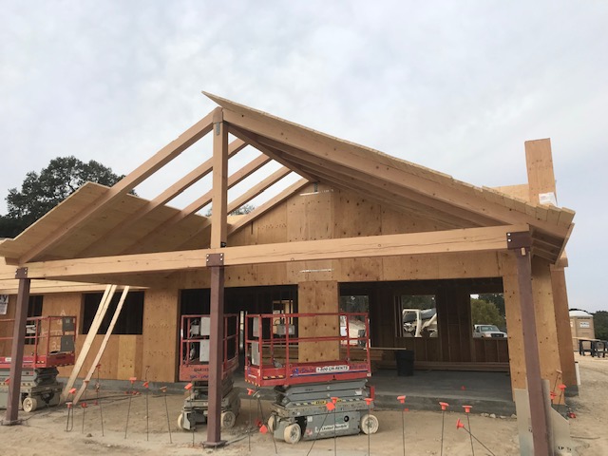
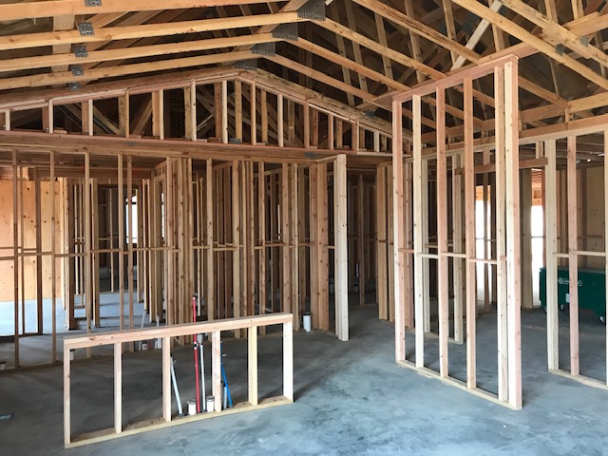

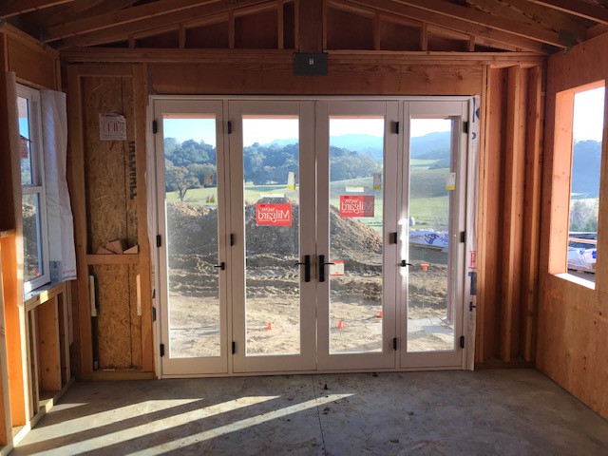

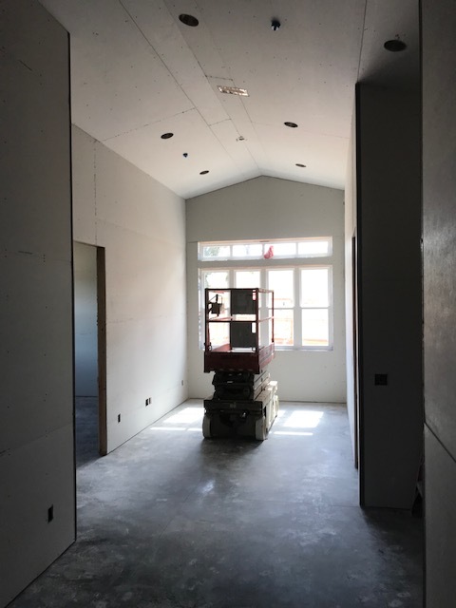
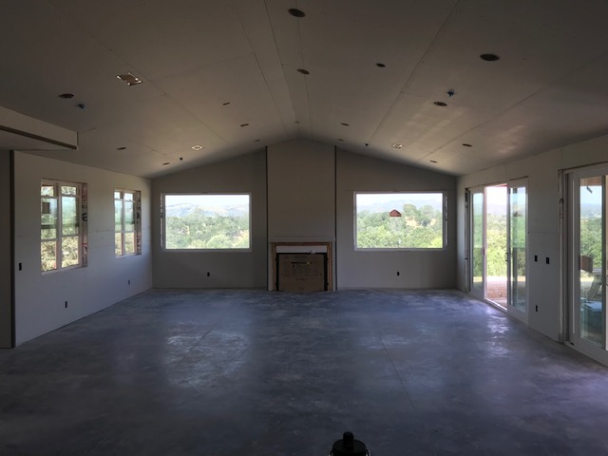
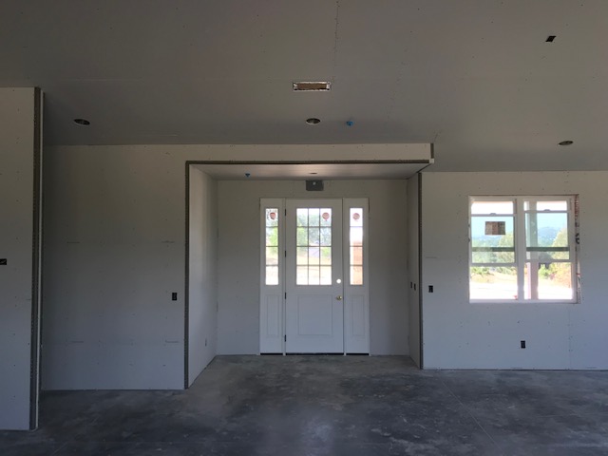
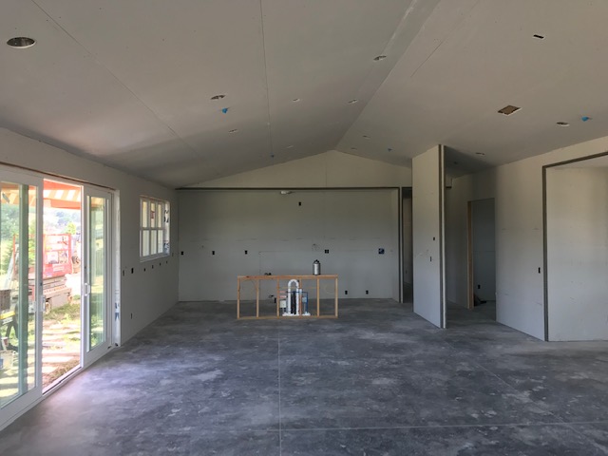


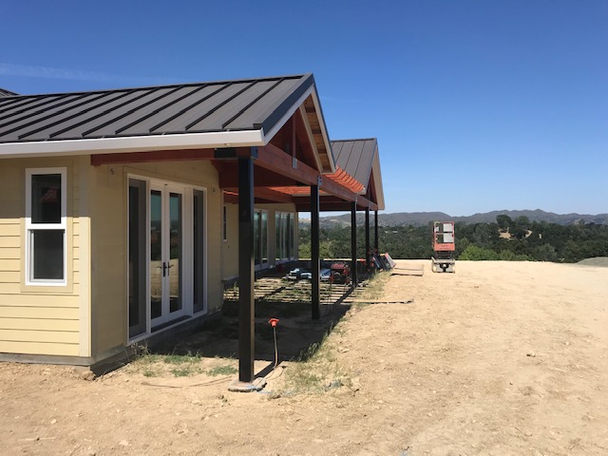
San Luis Obispo Residence | Part 2 - The Design
This is part 2 in a series about the design and construction of a new residence is San Luis Obispo.
Click here for San Luis Obispo Residence | Part 1 - Breaking Ground.
The Design
The clients had a very specific set of parameters, with unique features, but especially preferred room adjacencies that they were striving for so it was a fun puzzle…intricate. They had performed a high level of research and self education to help define their wants/needs/tastes and architectural preferences.
The Style
The building style is to be Contemporary Ranch. We are going for a crisp, white contemporary ranch house. This includes steep roof pitches and smaller gables. Vaulted ceilings at main spaces/great room. With this Ranch home, we are really striving for the indoor/outdoor feel/California living/lifestyle/flow. Maximizing views in nearly all directions.
The Process
Unique to the process was the level of customization with/for the Clients – it really drove the design. The Client’s were also very receptive to feedback/suggestions which was helpful, and ultimately the Clients were very happy with the layout which was is very rewarding.
San Luis Obispo Residence | Part 1 - Breaking Ground
Jade Architecture is proud to have worked on the design and construction documents of a new custom residence in San Luis Obispo. They have recently broken ground. Take a peak at the job site!
This is part 1 in a series about the design and construction of a new residence is San Luis Obispo.
Click here for San Luis Obispo Residence | Part 2 - The Design
Cambria Deck Addition | Under Construction
We have a new deck addition under construction. This addition will include new concrete retaining walls and a covered patio below. The design provides options for outdoor usability on the upper deck and below on the covered lower patio.
View from below
View of countryside
Botanical Gardens
Under construction is the Fire Safety Pergola at the San Luis Obispo Botanical Gardens. This was in collaboration with Semmes and Co.








