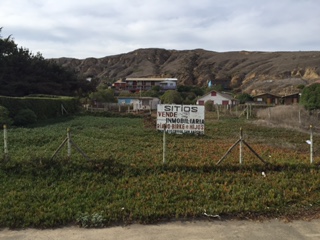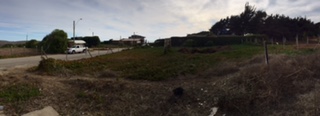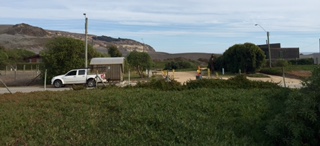One of the funnest aspects of architecture is how truly unique each project really is. Take for example this custom home designed for a client with a passion for windsurfing.
When imagining a beachfront residence, it is common to focus on the ocean views. The experience of sitting in ones home, while watching the seasons change as the sun sets at an ever changing latitude, is without a doubt, universally delightful. Delightful, yet passive. This beachfront residence was designed to transform this passive experience into one of action. By capturing the essence of its location with precisely framed views, this building not only inspires, it also facilitates this action. In particular that of the owner's passion of windsurfing.
This residence was designed with a very unique set of parameters, focusing in on the Clients passion for windsurfing. While the coastal Chili lot was chosen for its proximity to the Client’s favorite surf spot, the house was designed to enhance that connection, both visually and functionally.
The views
The obvious first task was to orient the building on the lot in such a way as to focus as much of the living space as possible toward the desired view. This includes the orientation of the building, but also drove the overall shape and interior layout of the space. The overall shape quickly formed into that of a long linear building allowing the interior layout to have essentially all of the main living spaces along the “front” of the building, toward the views, and circulation spaces running along the “back” of the building. All living spacesare located on the second level and the location and height of the windows on the west facing walls were placed to achieve a height high enough to see across the intermediary dunes, for visual access to breaking waves beyond.
The garage height
Less intuitive to claiming the views was the functionality of the building. While the height of the second floor windows were designed to sweep your eye past the adjacent dune, the height of the second floor comes into play in another way. To facilitate the transport of his windsurfing equipment, a custom garage height was determined. He can easily drive his vehicle with equipment attached to the roof right into the . The garage itself is sized for the safe storage of his gear, and it is readily available to easily load up and hit the beach.
Interior light
Windows across the eastern master bedroom wall captures the morning sunlight, which alludes to a natural wakeup call to go check the surf.
This building was designed as a catalyst for action. The views, the height of the second floor, the angle of the residence on the site, and the equipment storage area are all tangible evidence of the buildings' ability to seamlessly encourage the owner's passion.













